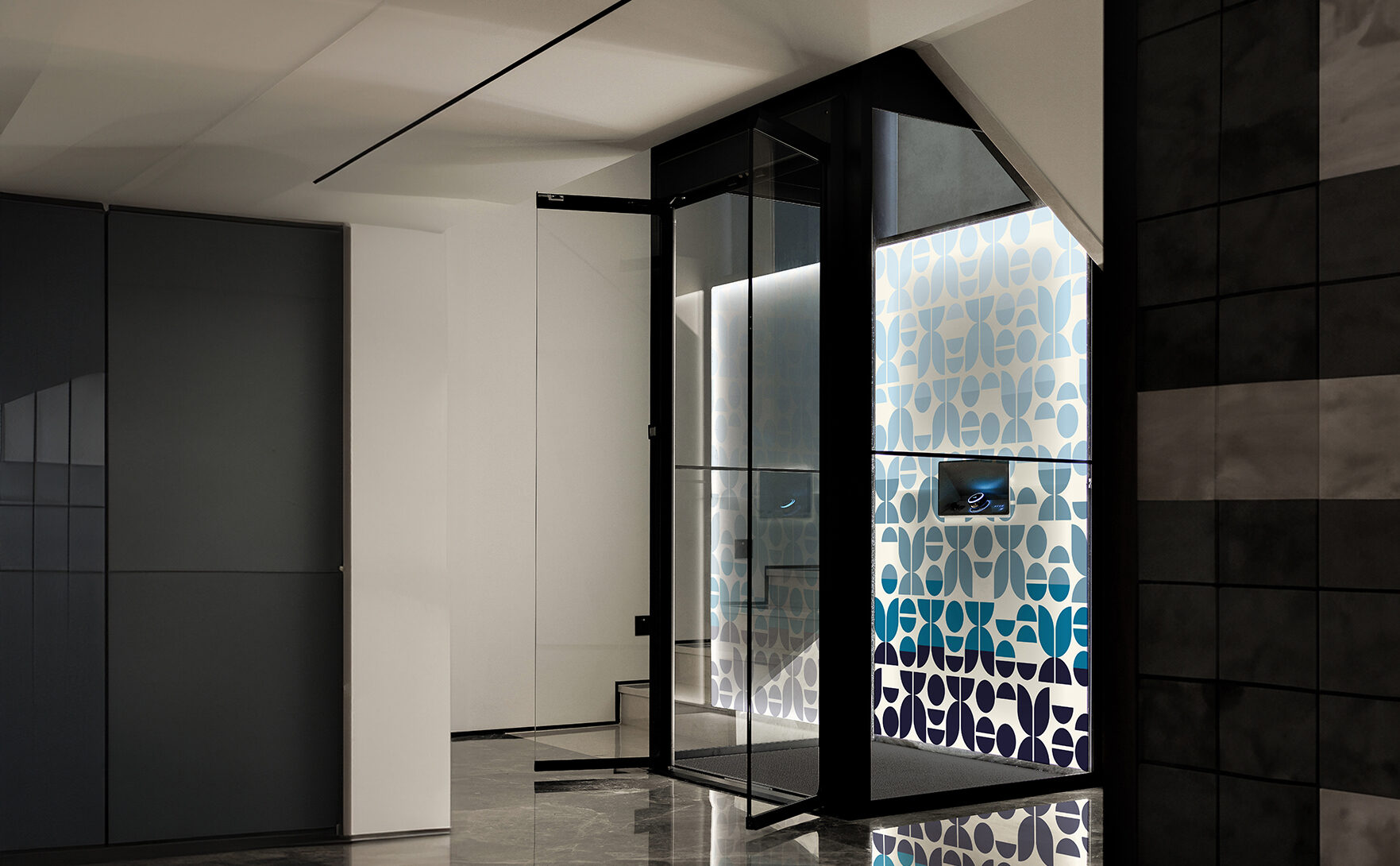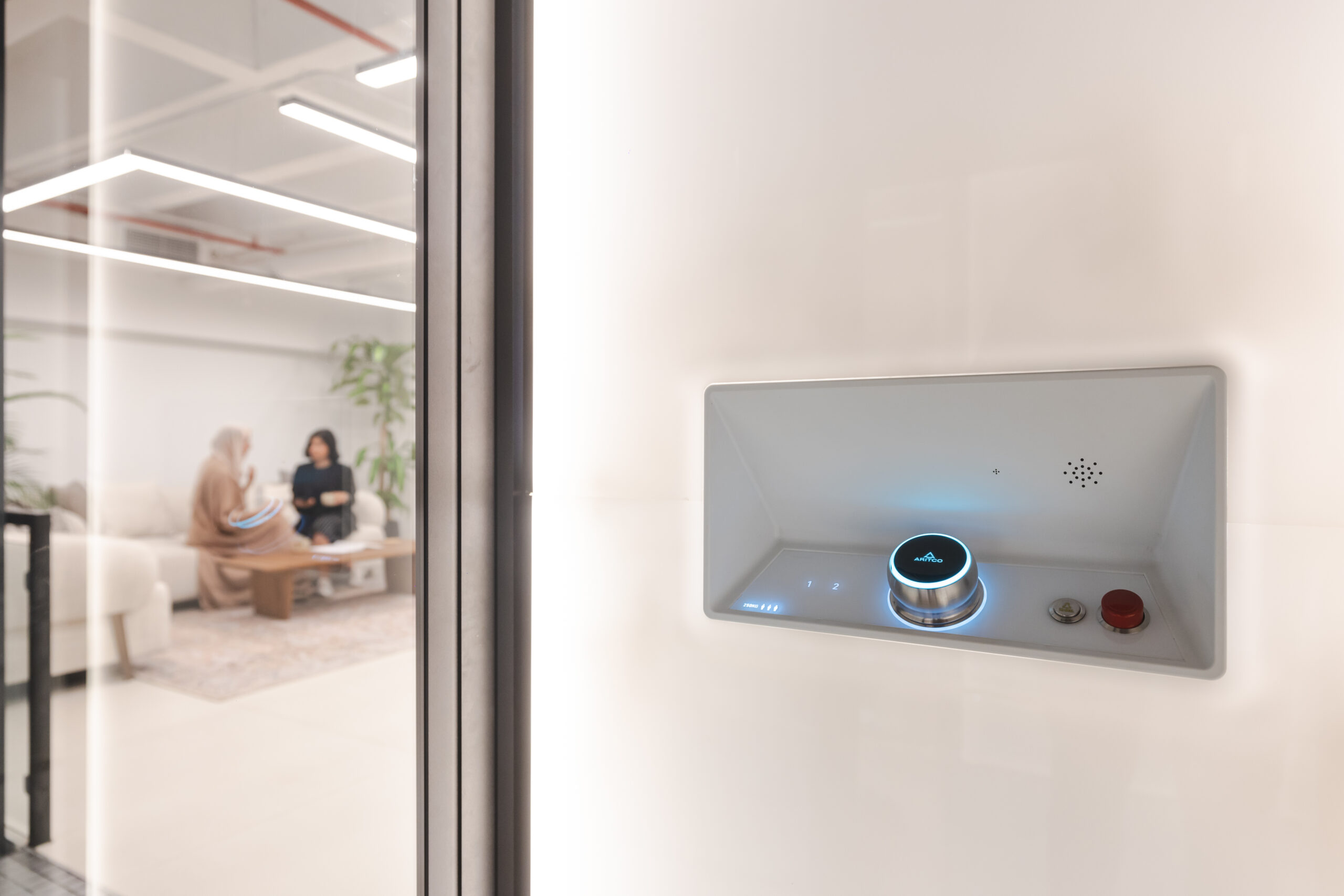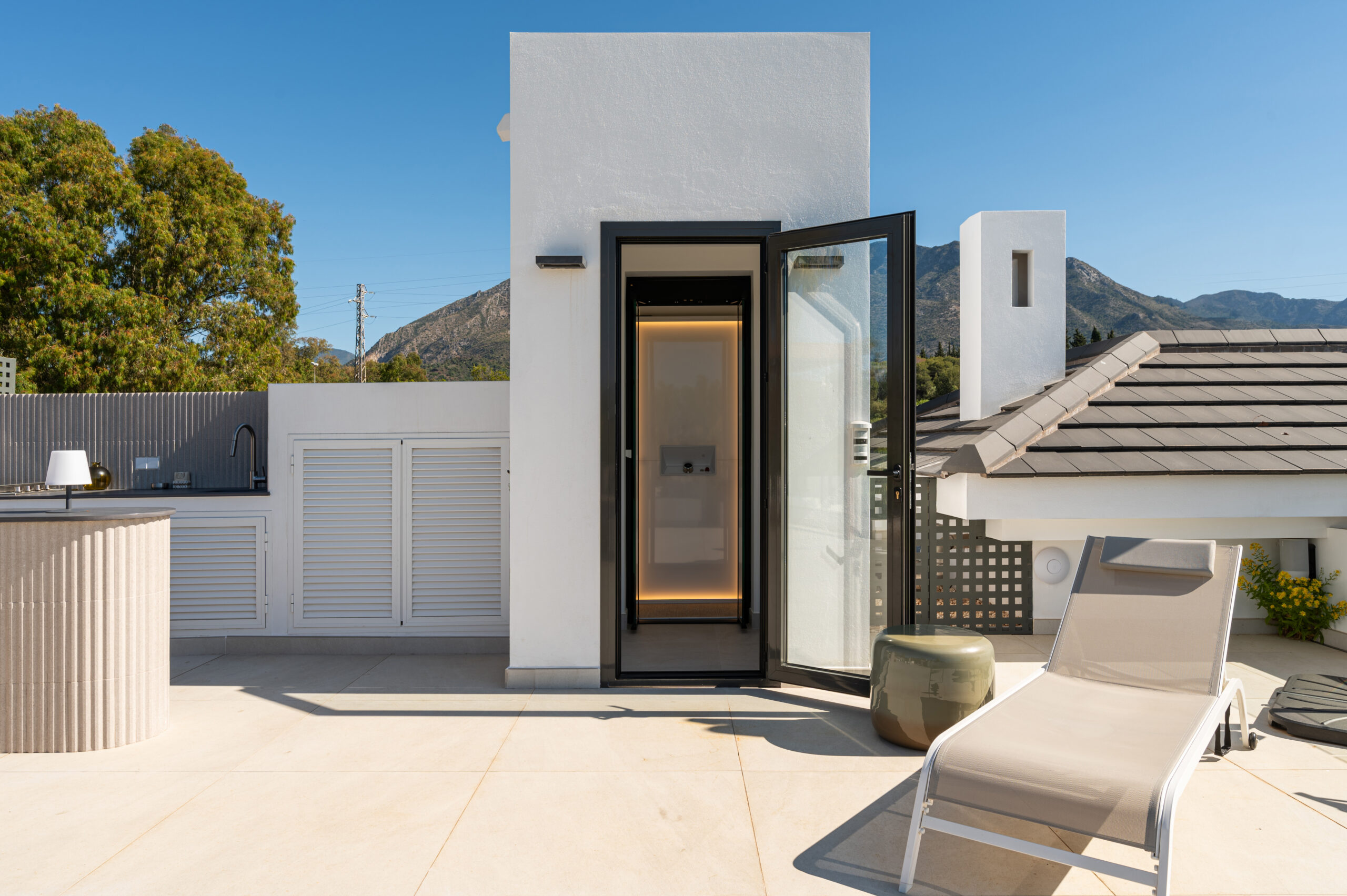Customise The Perfect Lift For You
ARITCO HomeLift

Aritco HomeLift is designed to be that extra feature of your home. It is decorative and has a spectacular design feature that makes your home unique. It adds a touch of luxury to your home and unlocks its full potential. It adds a design statement to the home and illuminates a hallway with the desired colour lighting. Many of our customers choose this lift to add a modern and luxurious touch to a project, whether they need a lift for a house with multiple floors for accessibility or to add ease and help with daily tasks.

The Aritco HomeLift includes a 'DesignWall' feature; unlike any other product on the market, customers can choose from a carefully selected artwork created by a selection of prominent Scandinavian Artists and Designers to display on the back wall of the lift to make a statement, or can choose their image as desired, or plain for a classically timeless lift design if preferred.

Lighting is one of the most critical aspects of creating a mood in your home. The best light architects in Sweden designed the lighting for the Aritco HomeLift and will help you create a variety of atmospheres in your home. The standard lift includes white lights for the DesignWall, shaft corners, and ceiling. Coloured lights for the shaft corners and ceiling can be ordered. The SmartControl is the control panel's focal point and a unique design feature of the Aritco HomeLift. The SmartControl panel is always beautifully lit with LED lights and is intuitive and user-friendly.
Features
Optimal design and size with a wide range of finishes
Low maintenance and operating costs
Made using up to 95% recyclable materials
Minimal building work & quick installation
Energy efficient (low power usage)
Self-contained unit (no separate machine room)
Patented screw/nut technology
Equipped with our SmartSafety system
Specifications
European Machine directive
2006/42/EC
European standard EN 81-41
Home lift intended for installation in private homes. Only to be used in buildings without public access.
Patented screw/nut system
Indoor
500 - 15,000 mm
Minimum 2,225 mm.
Wall extension 2,275-4,000 mm
2 to 6 floors
Recessed installation with a 37 mm pit, or installed directly on the floor with a ramp
Hold to run – press and hold 1
One touch operation
0.15 m/s
Dimensions
Model |
Carrier Size |
Exterior Dimensions |
Rated Load |
|---|---|---|---|
S5 |
600 x 830 mm |
966 x 880 mm |
250 kg / 2 persons |
S8 |
1000 x 830 mm |
1366 x 880 mm |
250 kg / 3 persons |
S9 |
1100 x 830 mm |
1466 x 880 mm |
250 kg / 3 persons |
S12 |
1000 x 1200 mm |
1366 x 1250 mm |
400 kg / 5 persons |
S15 |
1100 x 1400 mm |
1466 x 1450 mm |
400 kg / 5 persons |